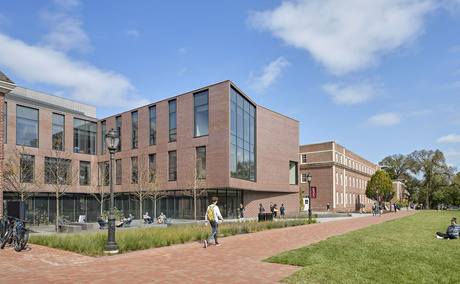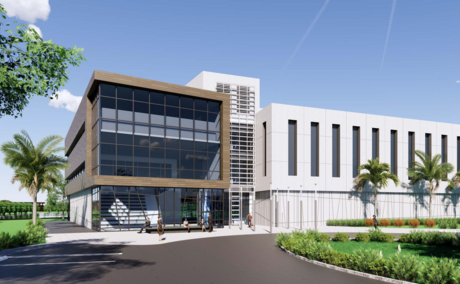Boston College, Schiller Institute for Integrated Science and Society
This 157,400 GSF structure is home to the Schiller Institute for Integrated Science and Society, a new academic space created to enhance multi-disciplinary and collaborative research processes to address critical societal issues in the areas of energy, health, and the environment. The five-story building consists of three levels of teaching and two levels of research, including general purpose classrooms, engineering teaching labs, computer science labs, maker spaces, and an Entrepreneurship Center. Core laboratories and computational research are dispersed throughout the research levels to maximize collaboration opportunities. To future-proof the building, a generic approach to the lab spaces is balanced with higher design criteria at selected locations, including the ability to convert a teaching lab floor to research and accommodate for increased future chemical uses. Facility amenities include a café, 180-seat auditorium and a network of informal collaboration areas connected by an open stair. Sustainability features like heat recovery chillers, sensible heat recovery coil and air quality monitoring system contribute to a highly efficient building.
Projects Highlights
Boston College
Payette
Chestnut Hill, MA
157,400 SF
LEED Silver Certified
ENR New England, Best Project 2022, Higher Education/Research
$150,000,000


