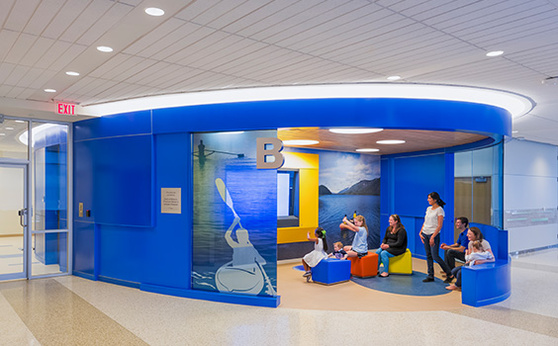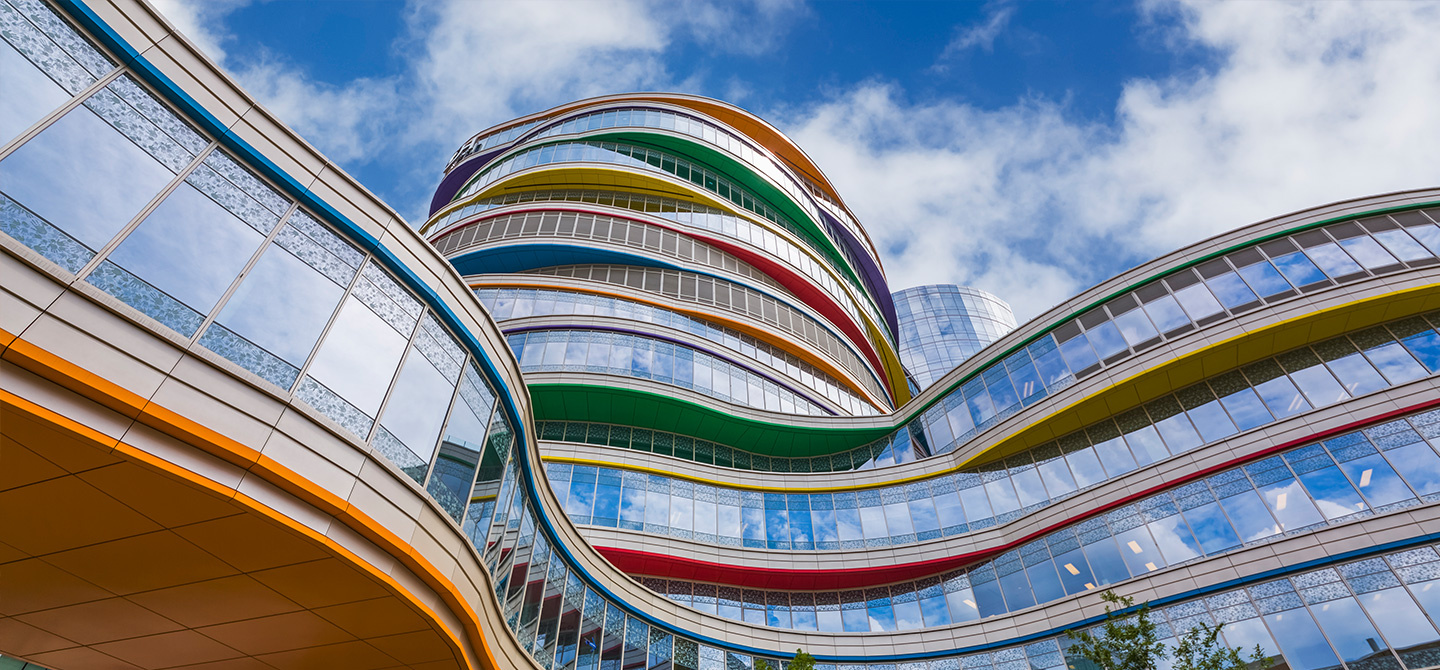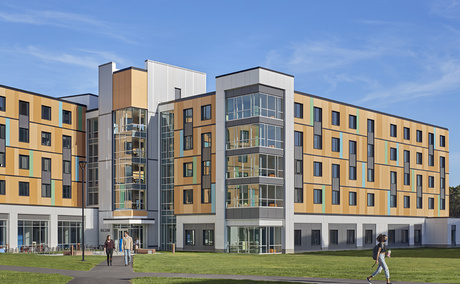Children's Hospital of Philadelphia, Buerger Center for Advanced Pediatric Care
New 700,000 SF, 12-story ambulatory care center, housing clinical functions (exam rooms and diagnostic treatment areas), is a distinctive and colorful facility providing a welcoming environment for patients. The Buerger Center includes a 15,000 SF rooftop rehabilitation garden, light-filled public spaces, lobby, retail / dining amenities, a two-story penthouse mechanical floor, an 800,000 SF, 1,500-vehicle below-grade parking area, and an expansion to the existing central utility plant. A three-acre landscaped plaza functions as a green roof for the parking garage, helping to manage stormwater and reduce heat absorption. LEED Gold Certified.

Projects Highlights
Children's Hospital of Philadelphia
FKP Architects and Pelli Clark Pelli Architects
Philadelphia, PA, USA
1,500,000 ft²
LEED Gold Certified
$350,000,000


