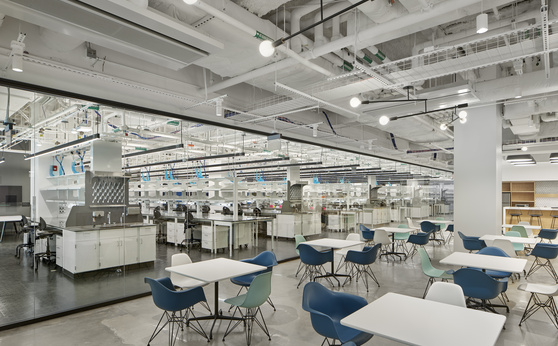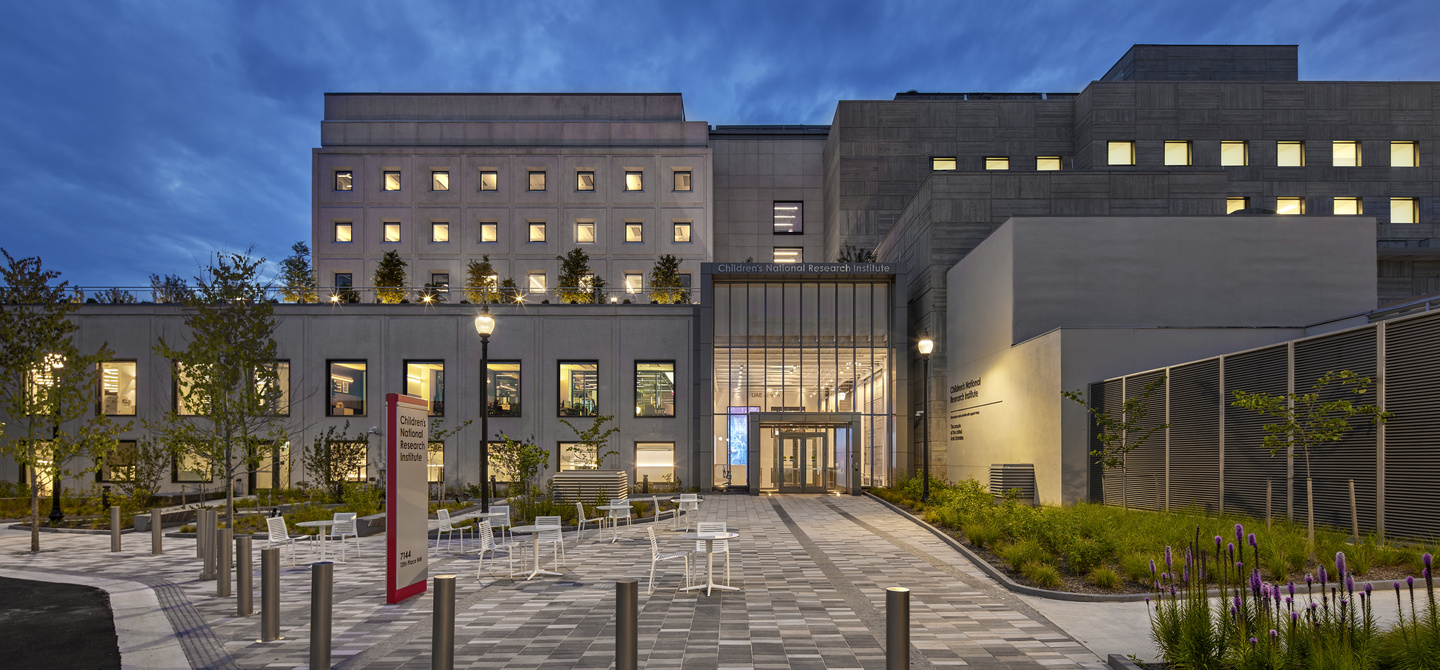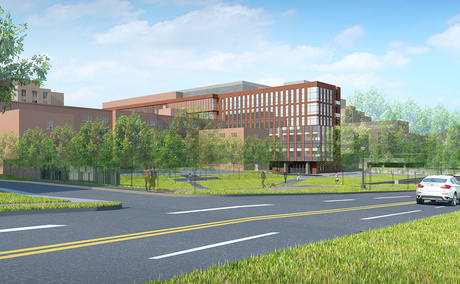Children’s National Medical Center, Walter Reed Site
Mechanical, electrical, plumbing, and fire protection engineering and design services provided for the repurposing of an 11.85 acre site of the original Walter Reed Army Medical Center. This space is now a subsidiary of Children’s Hospital. This project includes property improvements of Building 3, Building 52, Building 53, and Building 54. These buildings require a complete renovation and partial relocation. The space includes a laboratory for research and development; clinical spaces for patients; a parking garage; and administrative office spaces. There is the potential to use this space in the future for an information technology data center and warehousing, and space for conference facility purposes, although this has not yet been decided.

Projects Highlights
Children’s National Health System
Elkus Manfredi Architects
Washington, DC, USA
11.85 acres



