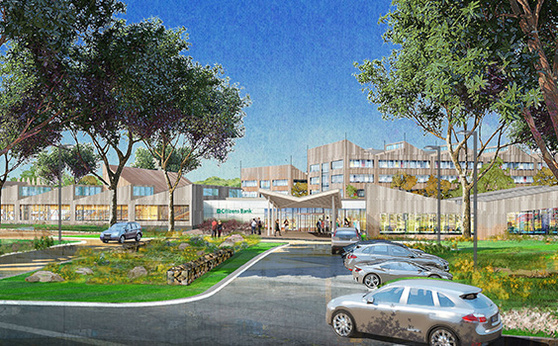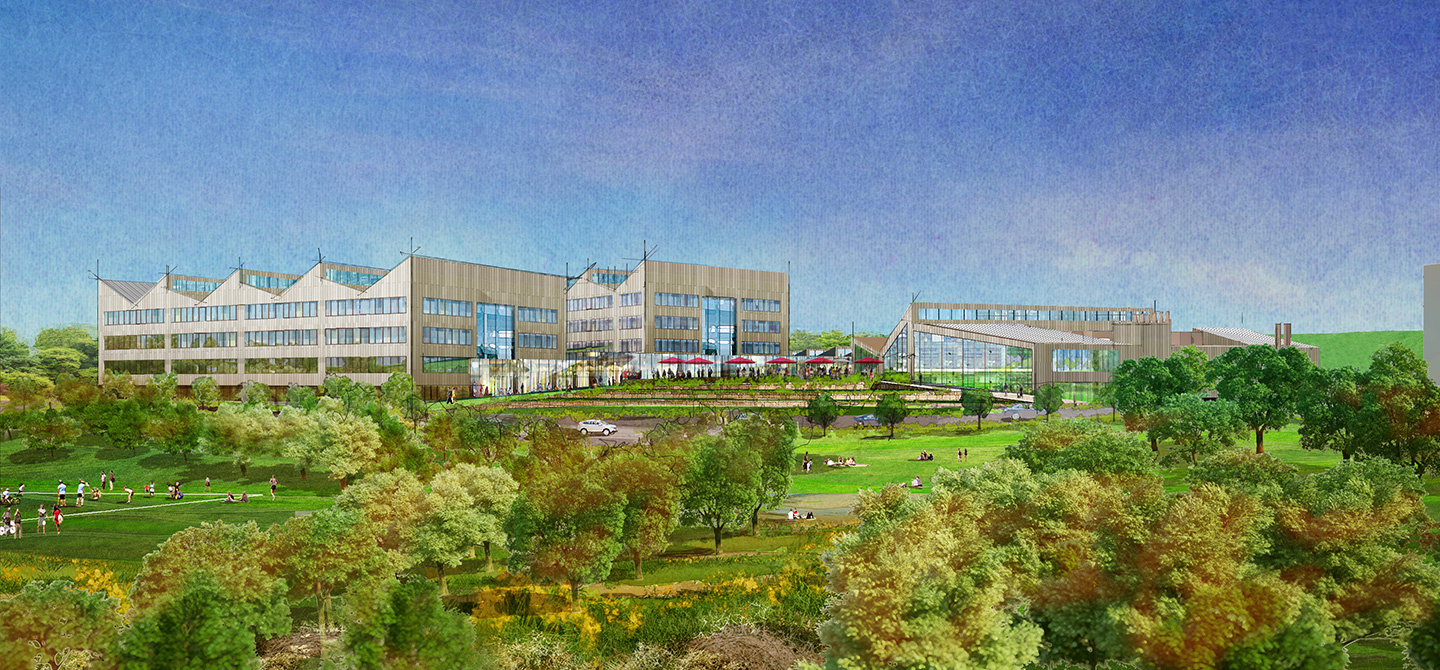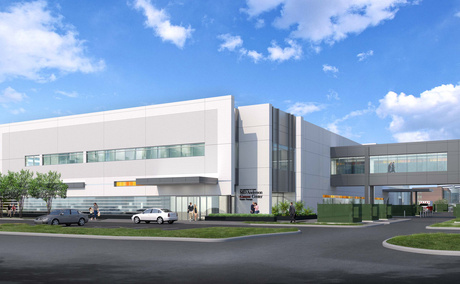Citizens Bank, New Corporate Campus
Engineering design services for Phase 1 of a new 500,000 SF corporate campus for Citizens Bank. The campus was developed on a 108 wooded acre plot of land, providing modern accommodations for 3,200 current employees (and 800 additional future staff). New facilities include two office buildings (160,000 SF and 113,000 SF), a 57,000 SF call center building, 85,000 SF cafe/amenities building with dining, fitness, retail, and conferencing facilities, as well as a 596,000 SF parking garage. The complex contains multiple boiler plants for heating and rooftop air handling units for each building with DX cooling. A centralized fire pump protects the campus and multiple generators at grade provide life safety and stand-by power for the occupants and their equipment. The call center and café/amenities buildings operate 24 hours a day.

Projects Highlights
Citizens Financial Group
Elkus Manfredi Architects
Johnston, RI, USA
500,000 ft²
$286,000,000



