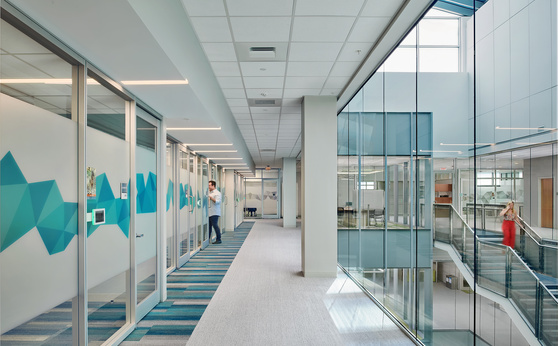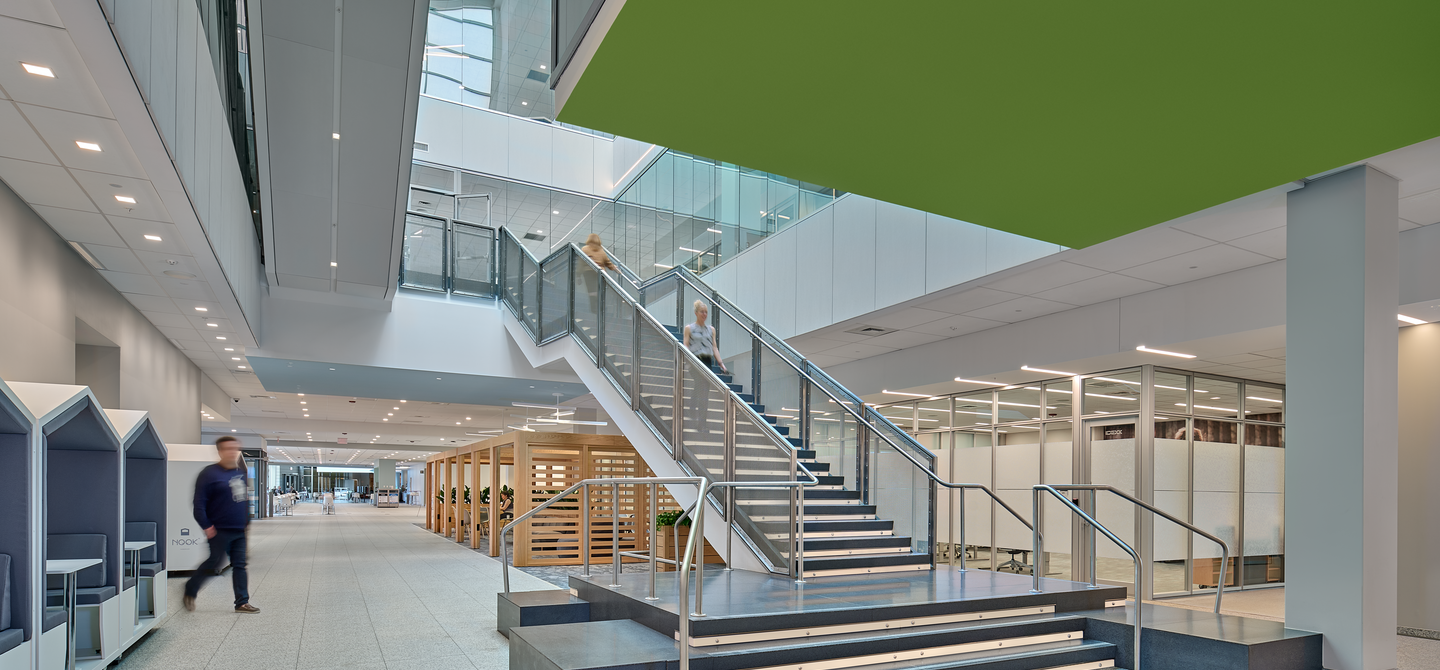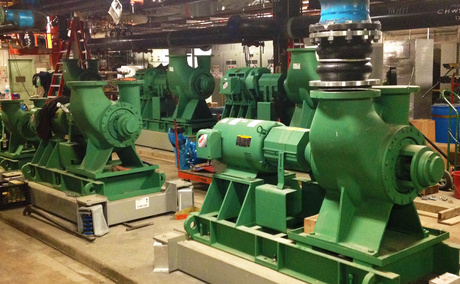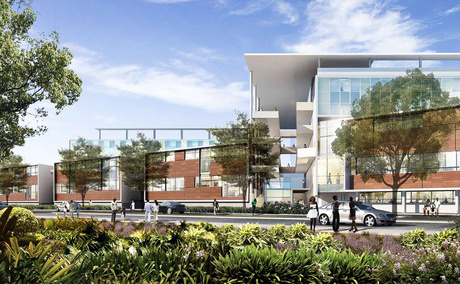IDEXX Home Office Expansion
Shell and core design, as well as three floors (ground through third) of the 115,000 GSF commercial office headquarters building. These floors include conference rooms, training rooms, offices and general support. All of the floors are connected to the synergy center; the ground floor of the synergy center is partially renovated and the second and third floors are serviced by raised floors. The floors have been complete and suitable for occupancy since the third quarter of 2019. Targeting LEED Gold.

Projects Highlights
Owner
IDEXX
Architect
Lavallee Brensinger Architects
Location
Westbrook, ME, USA
Size
115,000 ft²
LEED
Targeting LEED Gold
Value
$37,700,000
BR+A Principal
Categories



