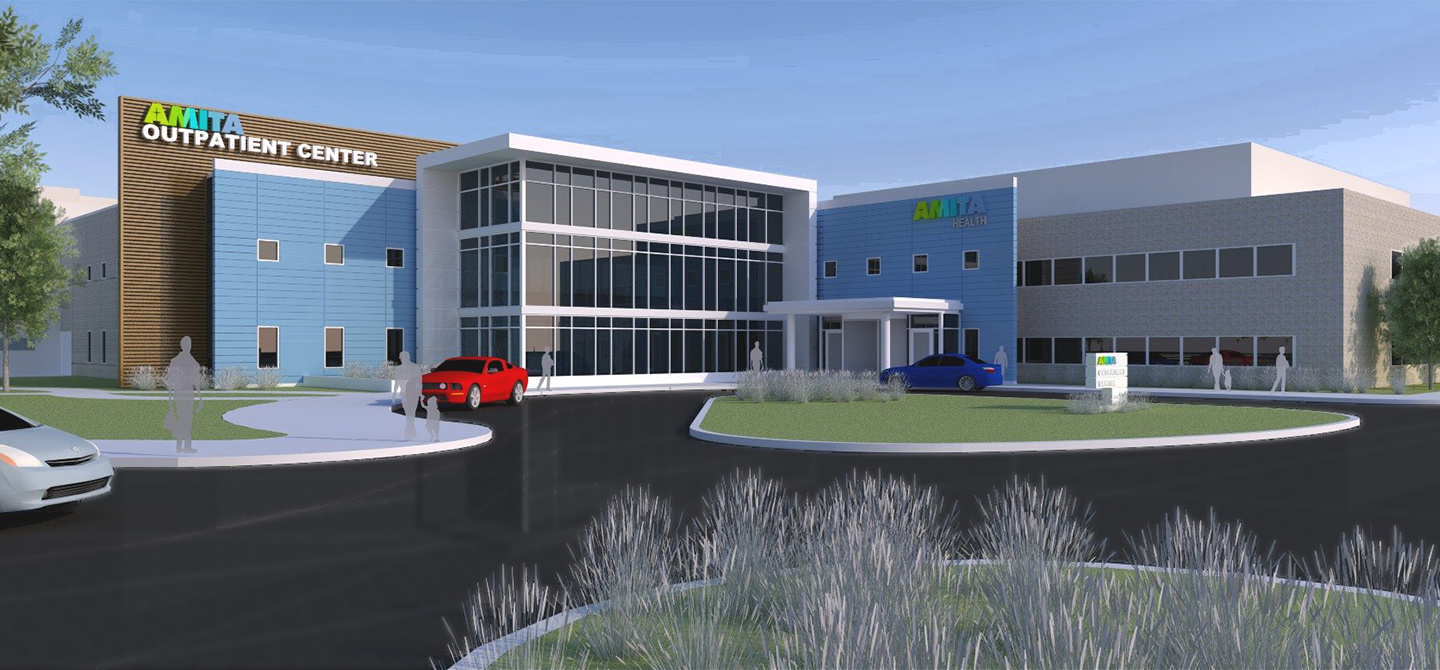AMITA Health, Adventist Medical Center Expansion
Three (3) level addition, 12,000 SF per story, 1000 SF lobby space, and an 11,500 SF basement. The preliminary program includes six (6) orthopedic operating suites, specifically for joint replacement procedures with support services, six (6) co-locating existing cardiology program into L1 of expansion and existing space through renovation of existing interior space, sterile processing department located in the basement of the new expansion and connecting the expansion with the existing structure.
Projects Highlights
Owner
AMITA Health
Architect
Eckenhoff Saunders Architects
Location
La Grange, IL, USA
Size
42,000 ft²
Value
$28,773,901
BR+A Principal
Categories



