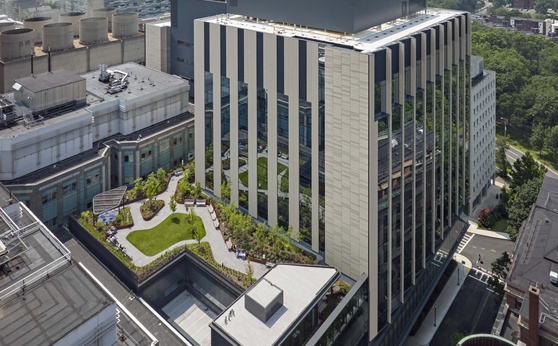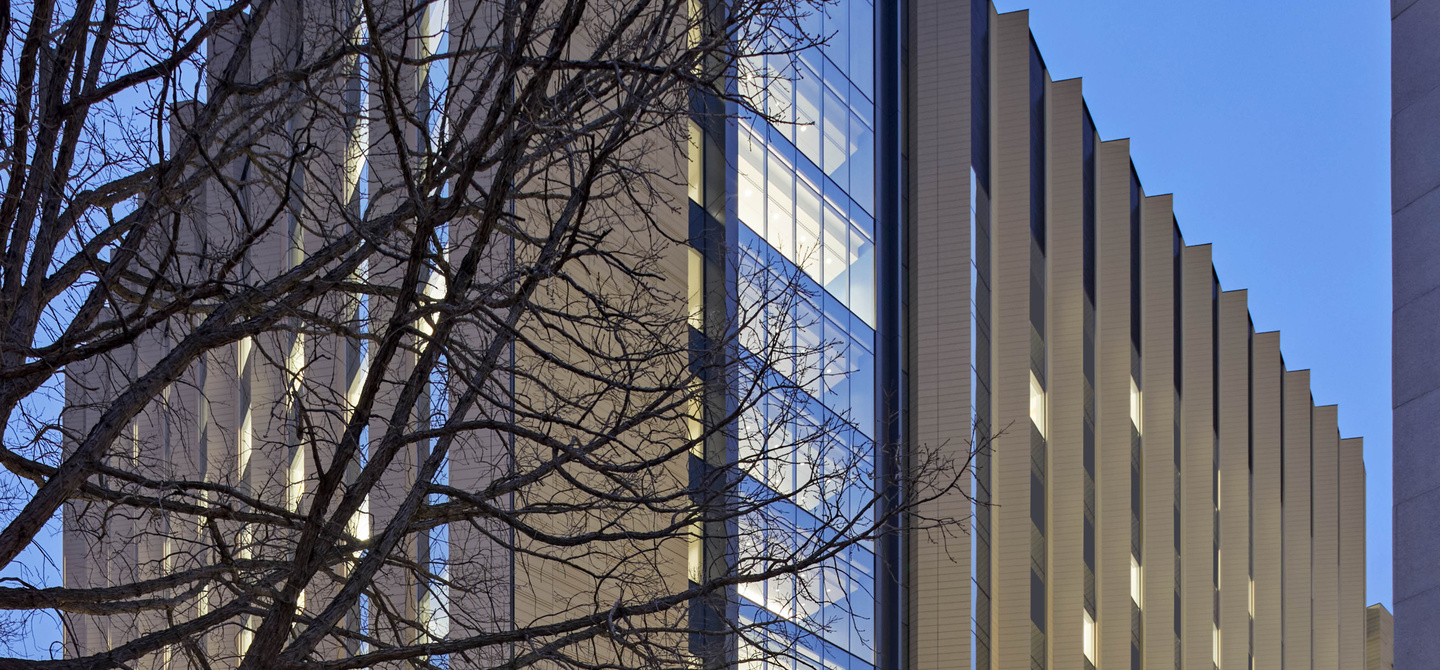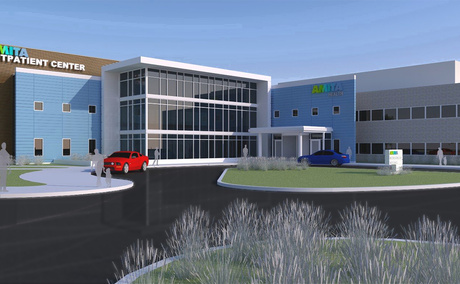Beth Israel Deaconess Medical Center, The Klarman Building
Space programming, schematic design, master planning, and construction administration services for the 10-story, 345,000 SF New Inpatient Building. The project includes state-of-the-art operating rooms, procedural suites, imaging areas, and family-friendly rooms for patients; these promote healing and recovery throughout each patient’s stay at the hospital. As BIDMC’s first new building in 20 years, the NIB reflects dedication to state-of-the art research and technology; staffing of the best and brightest medical professionals; and a strong sense of responsibility to the community.

Projects Highlights
Owner
Beth Israel Deaconess Medical Center
Architect
Payette
Location
Boston, MA
Size
345,000 ft²
Value
$325,000,000
BR+A Principal
Categories




