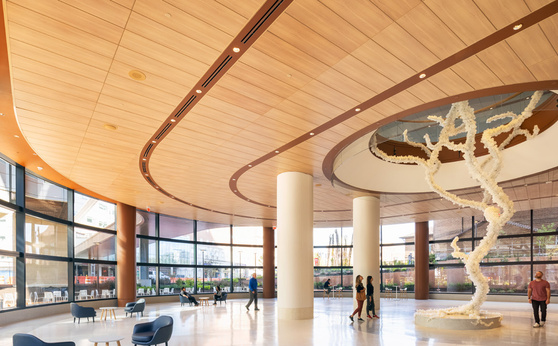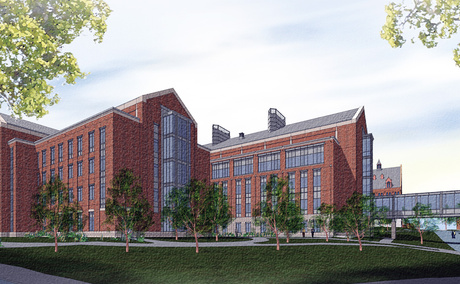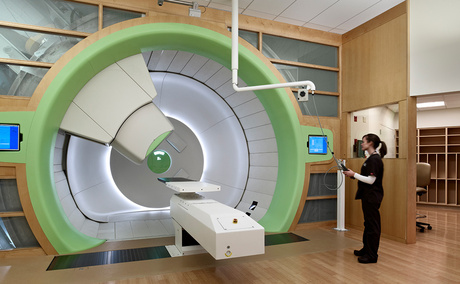Penn Medicine, The Pavilion
The new 1,500,000 SF patient pavilion project was an Integrated Project Delivery (IPD) owner/design/build team effort. The project provided 504 private patient rooms, a comprehensive interventional and surgical platform that includes 47 operating rooms, the relocated and expanded two-story emergency department, a new imaging suite, 685-car underground parking facility and support services, as well as bridge and tunnel connections to existing hospital facilities. A new high efficiency central heating and chilled water plan was part of the project to maximize energy savings opportunities. LEED Gold Certified.

Projects Highlights
Owner
Penn Medicine
Architect
HDR
Location
Philadelphia, PA, USA
Size
1,400,000 ft²
LEED
Targeting LEED Gold
Value
$1,500,000,000
BR+A Principal
Categories



