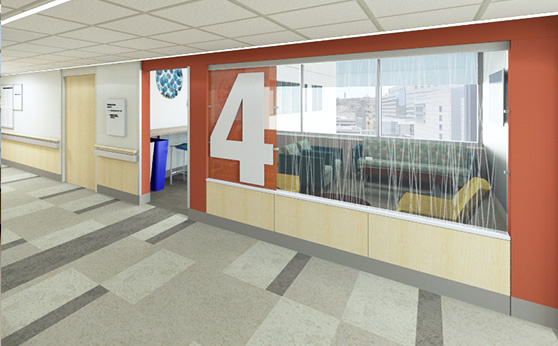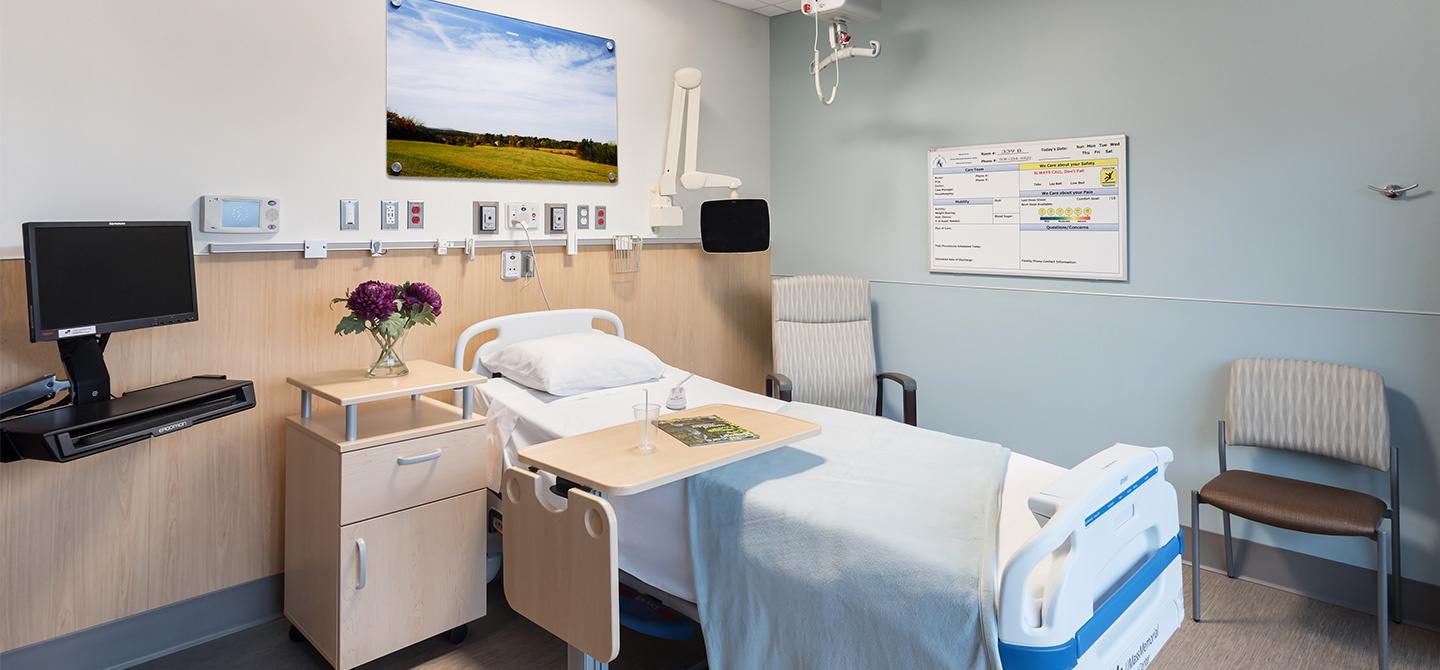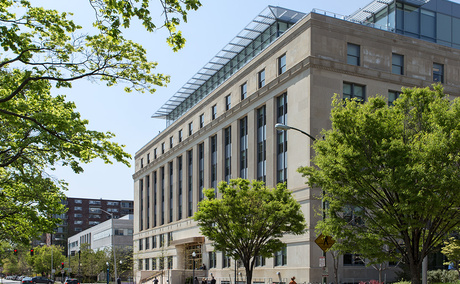UMASS Memorial Medical Center, MC 2020
250,000 SF, five-year phased redesign project for both the University and Memorial Campuses. With the focus on enhancing patient experience and improving daily staff workflow, this project included a necessary remodel of medical/surgical patient rooms (432 beds), as well as nurses' stations and public spaces. The patient rooms incorporated new fixtures, full-coverage patient ceiling lifts, and redesigned room doors with windows that improve noise cancellation and allow staff to check on patients visually. Additionally, 20 inpatient rooms received accessibility upgrades to become compliant with the Americans with Disabilities Act. Traditional nurses' stations were redesigned as team stations to help promote collaborative, interdisciplinary healthcare, with dedicated workstations and team break-out space. Early stages of this project included an evaluation of all MEP/FP systems including code, condition, and capacity, which resulted in the upgrade of active chilled beam infrastructure, air handling unit replacements, miscellaneous infrastructure upgrades, and an electrical system replacement study.

Projects Highlights
University of Massachusetts Memorial Medical Center
SLAM Collaborative Inc.
Worcester, MA, USA
250,000 ft²
$200,000,000



