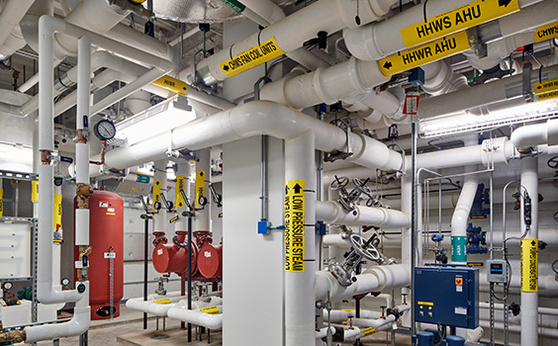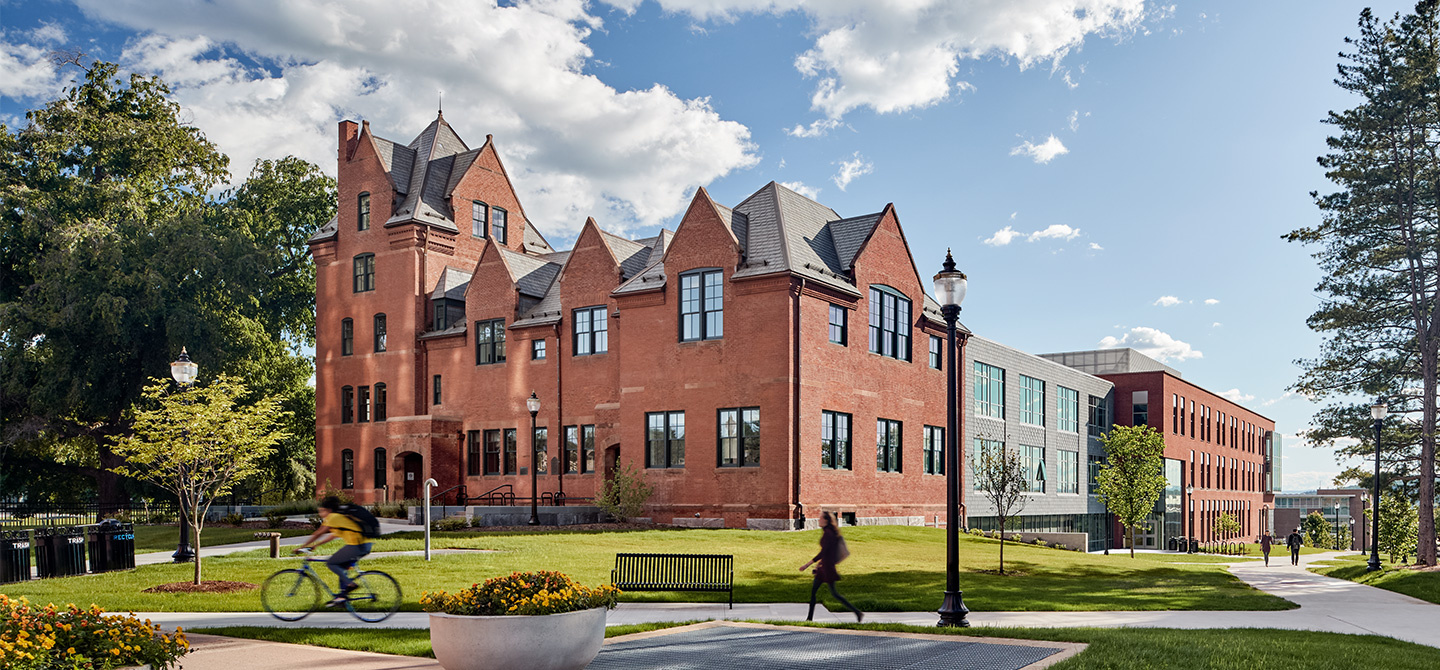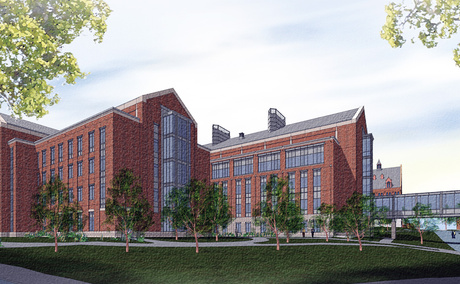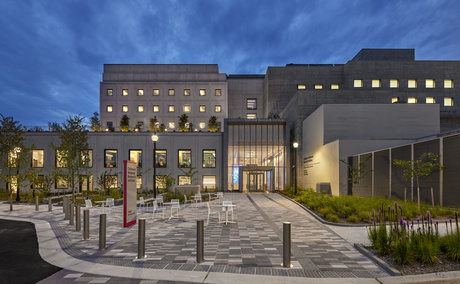University of Massachusetts Amherst, South College Academic Facility
Study, design and construction of a 30,000 GSF renovation of and 67,000 GSF, four-story addition to the historic South College building, providing office and instructional space for the College of Humanities and Fine Arts. Once completed, the new facility will house faculty / administrative offices, general purpose and team-based learning classrooms, flexible classrooms (to accommodate a range of teaching and learning methods), computer labs, conference/seminar rooms, and support space. A three-story, naturally lit common area will fill the heart of the building (intended as a future event space), while a two-story graduate student commons area will serve as an inter-departmental collaboration space on the upper floors. This project includes a complete gut renovation of the original 30,000 GSF 1885 structure, including the replacement of all HVAC, plumbing, electrical, life-safety, A/V, and telecommunication systems. Low floor to floor heights, existing building construction limitations and a new structural overlay of many spaces has required detailed coordination with all project team members. Enabling work includes a fast-track and multi-phased relocation of nearly 400 FT of a major campus underground steam tunnel section, designed to minimize disruption to downstream buildings. Additionally, a new 350FT steam and condensate service for the neighboring Dubois Library has been integrated into SCAF's service corridor. The new 'indoor' steam service, which extends through both the new construction and original South College building, will replace the library's aging 45 year old direct buried service. LEED Gold Certified.

Projects Highlights
University of Massachusetts Amherst
DiMella Shaffer | Kliment Halsband
Amherst, MA, USA
97,000 ft²
LEED Gold Certified
$50,000,000


