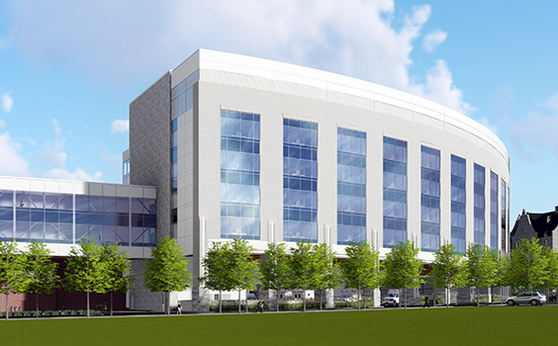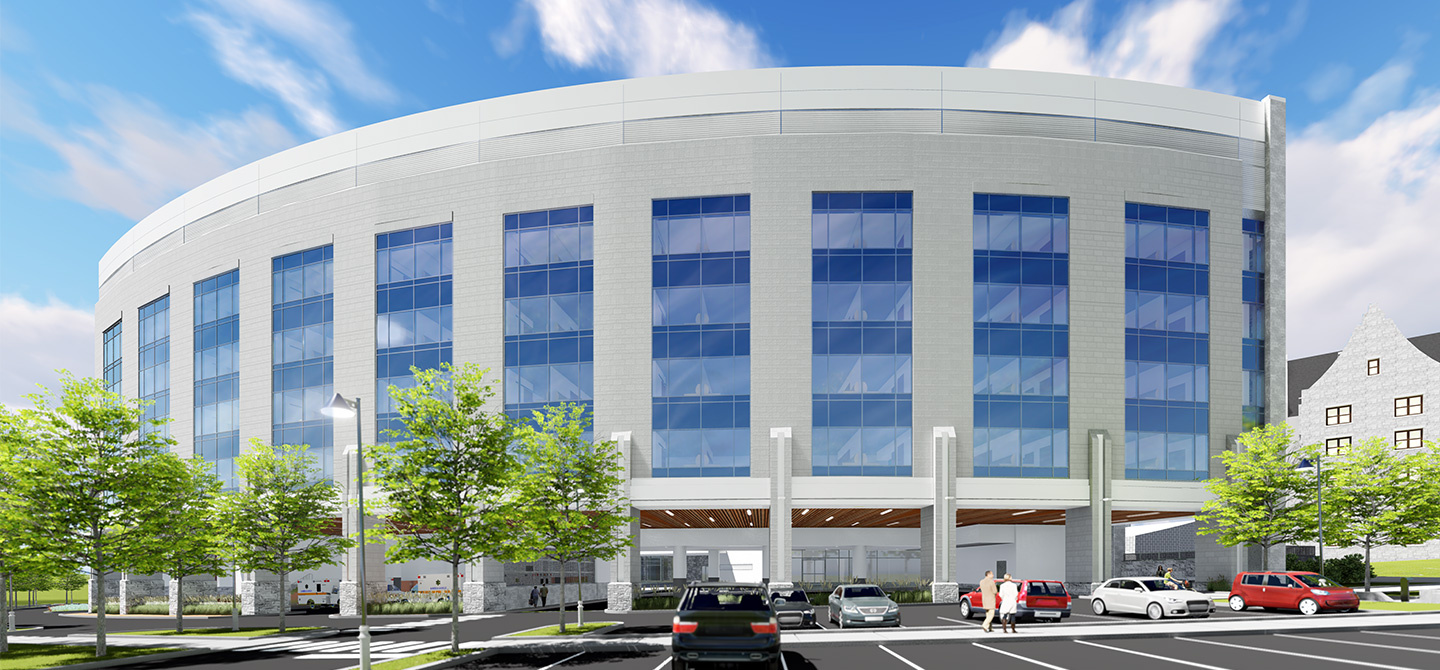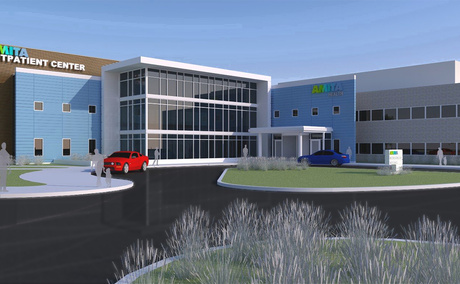The University of Vermont Medical Center, The Robert E. and Holly D. Miller Building
180,000 SF seven-floor inpatient bed replacement tower, including 128 private medical-surgical, telemetry rooms, helping to raise the Medical Center's single-occupancy rate by 60%. Four inpatient bed floors will serve Cardiothoracic, Vascular and Bariatric Surgery, Cardiology, Oncology, and Orthopedic patients, providing a healing environment with natural light and more room for families. This project included a modified emergency department entrance and parking on the first level, as well as connecting corridors from the new building to the existing ambulatory care center and the McClure building. Targeting LEED Silver.

Projects Highlights
The University of Vermont Medical Center
e4h/Environments for Health Architecture
Burlington, VT, USA
180,000 ft²
Targeting LEED Silver
$187,000,000

