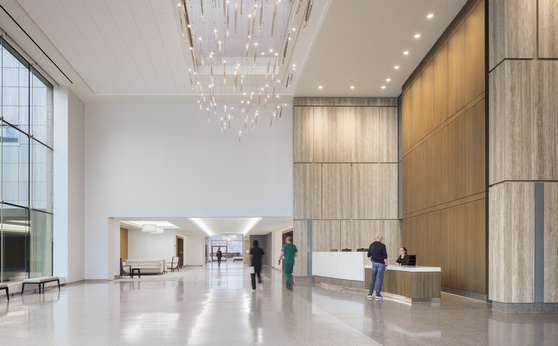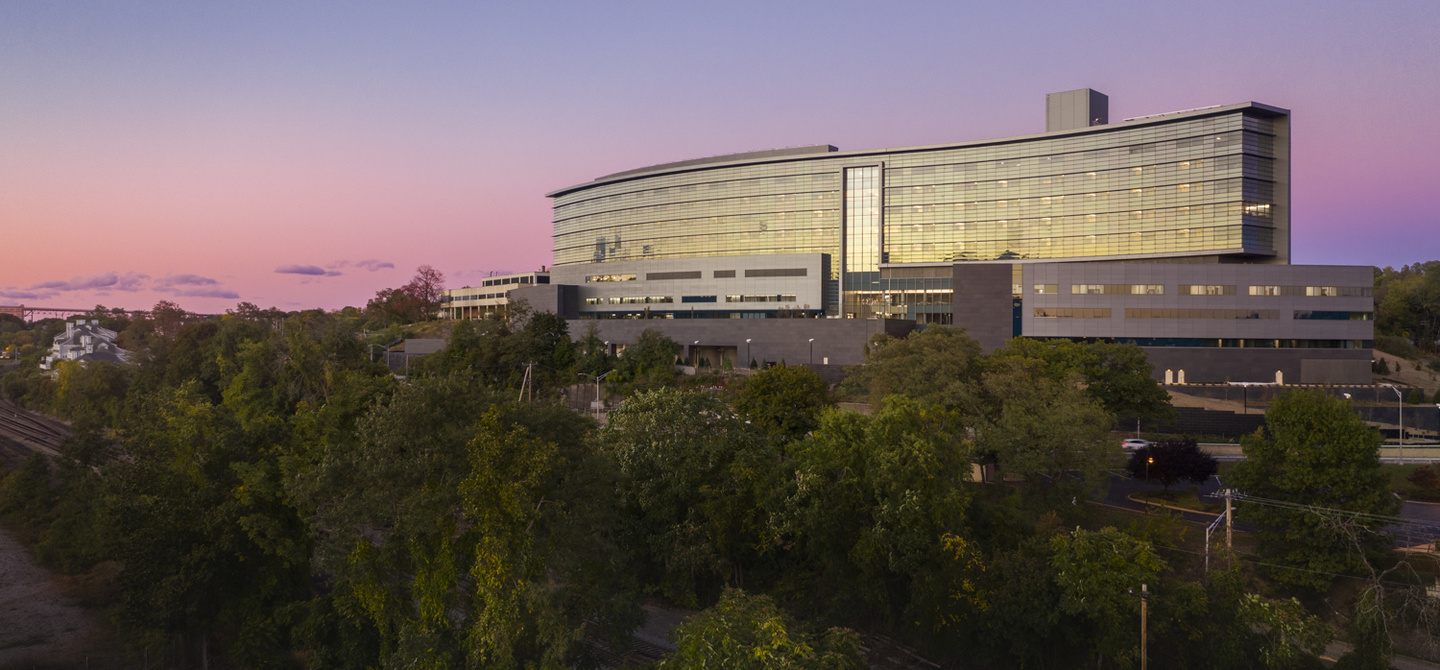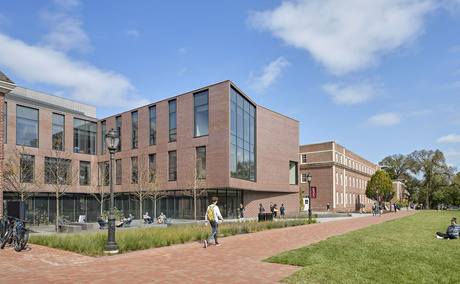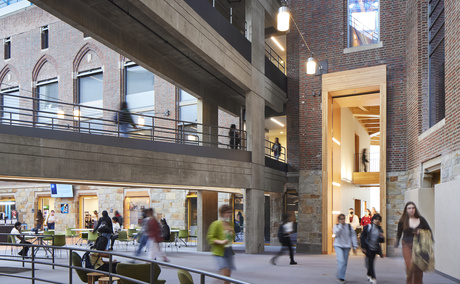Vassar Brothers Medical Center Patient Pavilion
New 752,000 GSF, nine-level inpatient pavilion connected to the existing Vassar Brothers Medical Center facility. The building’s distinctive shape is designed to follow the aesthetic of the Hudson River. This state-of-the-art facility includes 256 medical/surgical private rooms, which more than doubles the space per patient than the hospital's original facilities. Additionally, the new pavilion provides; 30 ICU rooms; an emergency department with 66 treatment rooms and ample parking for ambulances and the public; loading dock with 12 bays for materials management; flexible conference center with three large rooms for use by the public and service groups; additional parking for the campus with 265 spaces; gift shop; 240-seat cafeteria with an outdoor veranda; new operating rooms; green roofs; and a rooftop helipad. LEED Silver Registered.

Projects Highlights
Nuvance Health
CallisonRTKL
Poughkeepsie, NY, USA
752,000 ft²
LEED Silver Registered
Best Project: Health Care, Engineering News Record New York Best Projects Awards, 2021
Best Project: Excellence in Sustainability, Engineering News Record New York Best Projects Awards, 2021
$466,000,000


