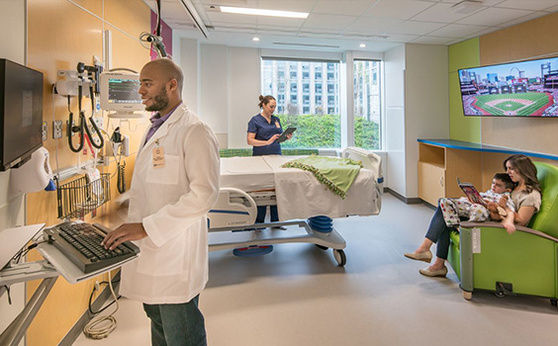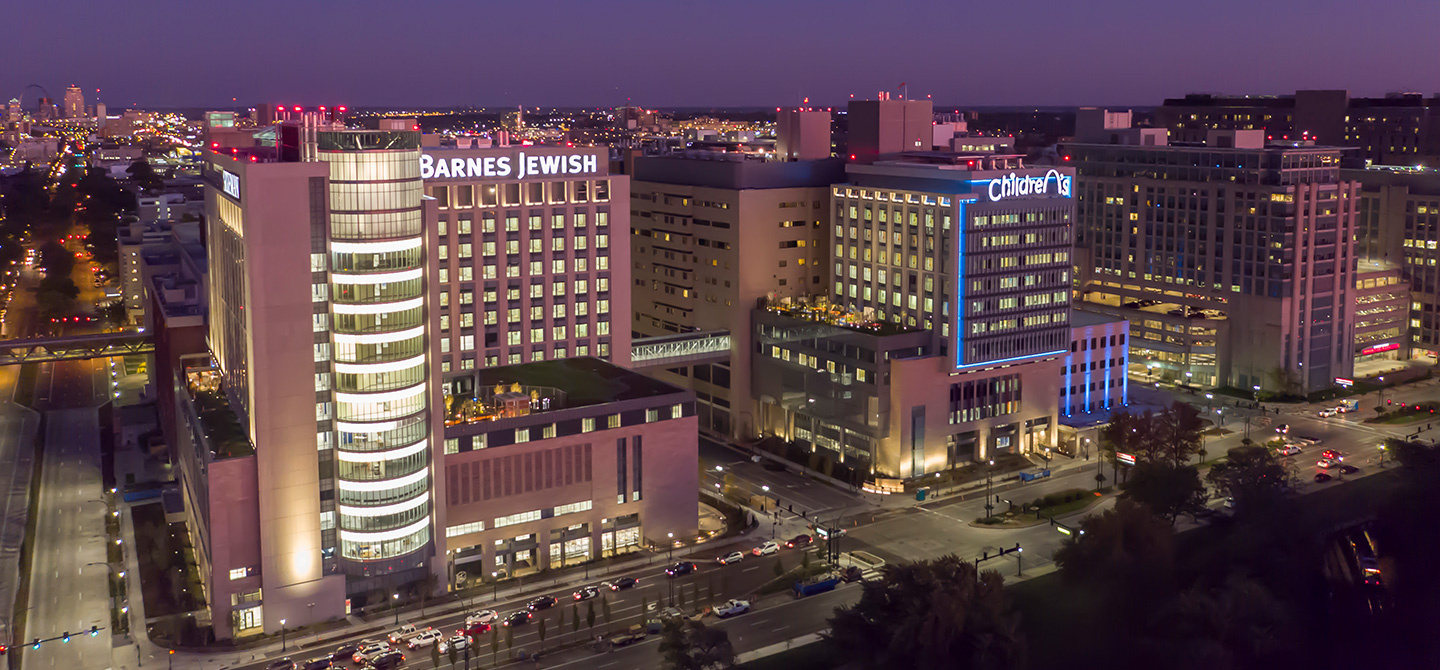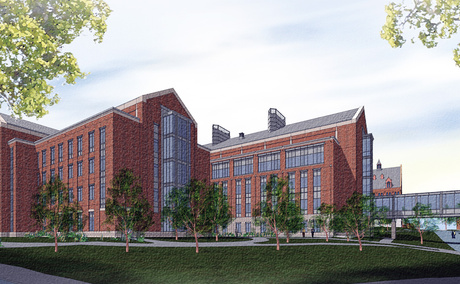Washington University, Medical Center Campus Renewal Project
Engineering design services for a new 760,000 SF, state-of-the-art, multi-story building complex constructed on a tight urban site to house adult, children's, mother and infants, ambulatory, and cancer treatment programs. The Parkview Tower is a 12-story, 558,000 SF structure with 406 parking spaces; 15 inpatient ICU beds; 12 operating rooms; five interventional rooms, and the Women & Infants Center. The Center provides 52 obstetric inpatient beds; 18 labor & delivery rooms; 12 women's assessment rooms; two C-section rooms; and one fetal surgery operating room. This 12-story, 222,000 SF expansion of the Children's hospital included 96 private rooms; a new ambulatory procedure center; and 40 newborn ICU beds, connected to the labor & delivery in the Parkview Tower.

Projects Highlights
BJC Healthcare
HOK Group, Inc.
St. Louis, MO, USA
760,000 ft²
$1,200,000,000



