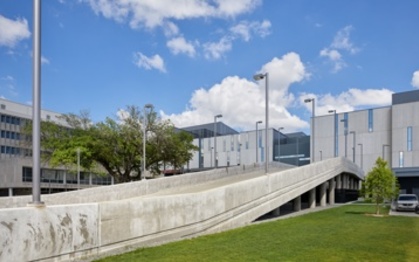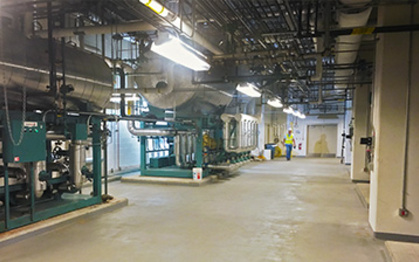ACEC/MA Engineering Excellence Award – Silver Award
In the wake of Hurricane Katrina, the Southeast Louisiana Veterans Health Care System Medical Center in New Orleans needed to be completely replaced. BR+A was honored to help design a state-of-the-art facility that sets a new standard for the VA’s patient-centered care, while creating a resilient refuge against future natural disasters.
The 1.7 million sf, 30-acre campus consists of medical research facilities, transitional living and rehabilitation, outpatient clinics, diagnostic and treatment centers, inpatient beds, hospital administration buildings, and staff and patient parking garages.
The city of New Orleans is vital hub for the southeastern United States, and particularly vulnerable to hurricanes and tropical storms. The new facility was designated “VA Mission Critical” and required to be able to “defend in place.” This meant that all building systems must be able to remain fully operational for five days without connection to city utilities.
The city’s extreme heat and high humidity posed a unique challenge when it came to maintaining AIA guidelines and VA’s requirements that new facilities be 30% more energy efficient than minimum code. But the biggest hurdle was the sea level itself. The building had to be hurricane-proof—and everything below 21 feet was at risk of flooding. It turned BR+A’s thinking, quite literally, upside-down.

The new facility was designed, first and foremost, to provide the highest level of care to those who have sacrificed so much for our country. But, to ensure their safety in the face of future disasters, BR+A turned convention on its head, moving all mission-critical facilities and infrastructure 20 feet above the base flood elevation.
A central utility plant with an inverted concourse section moved basement infrastructure to the hospital’s fourth level. The ramp to the hospital’s emergency department sits above flood stage and converts to boat launch in times of crisis. Gravity discharge sewer mains reverse during flooding and redirect to an above-ground sanitary sewage storage tank. A 1.25M gallon water tank for cooling tower storage makeup uses 75% of the campus’s roof drainage water as a backup supply during extended drought. And a one-of-a-kind power system synchronizes seven 2,250 KW diesel generators in times of emergency.


Today, the medical center serves as an emblem of the revitalized community and a testament to engineering creativity. Together with NBBJ Architects, the City of New Orleans, and the U.S. Department of Veterans Affairs, we helped deliver a modern, energy efficient and environmentally friendly medical facility capable of providing shelter and care for the local community, healthcare workers, and our veterans when they need help the most.
