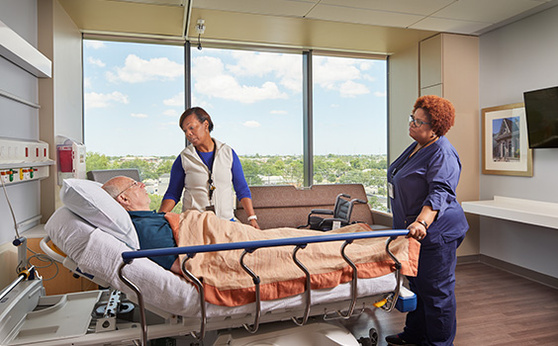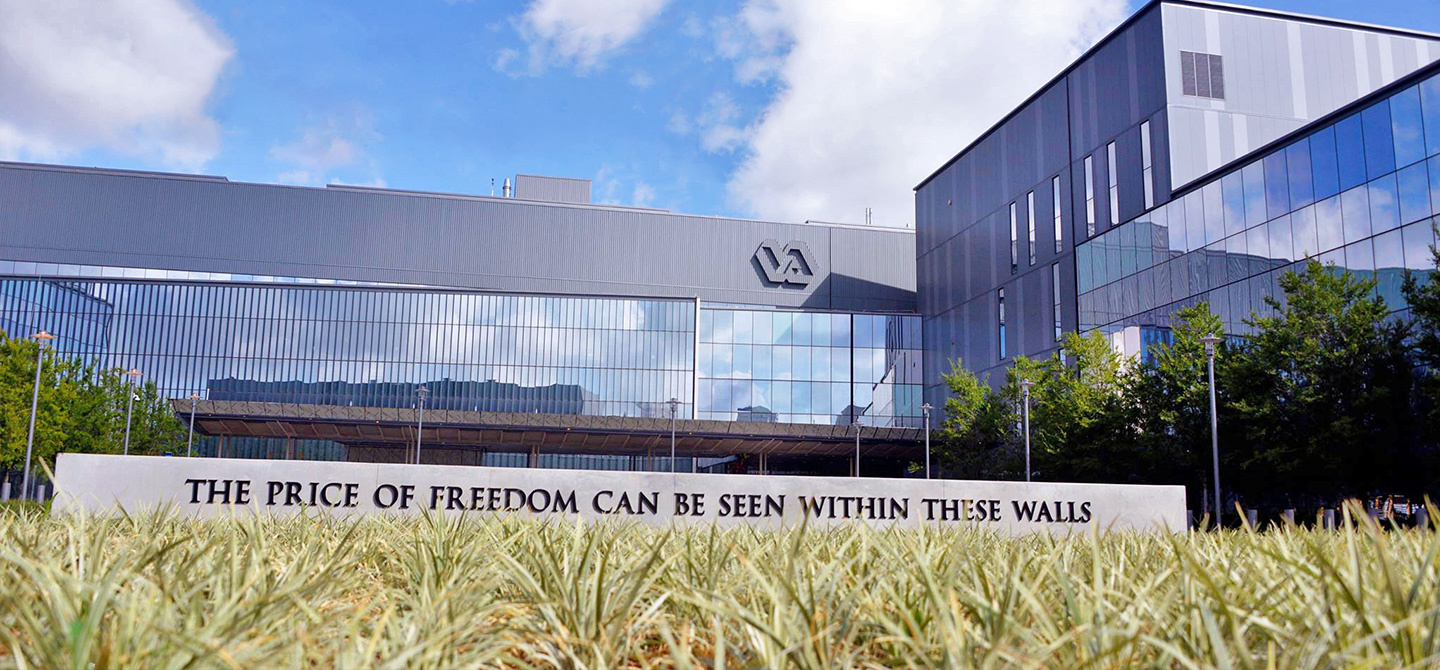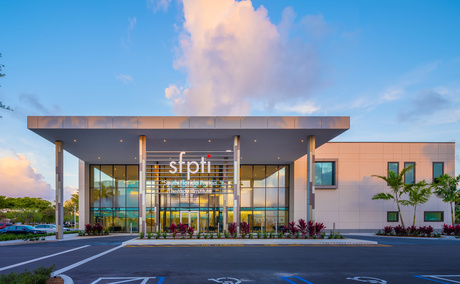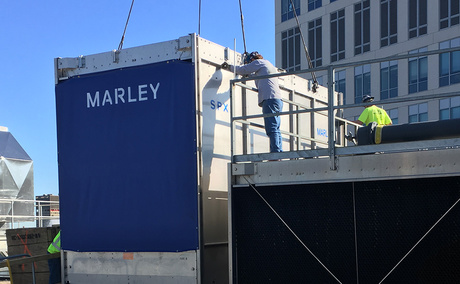Project Legacy Replacement Medical Center
New 1,700,000 SF, 30-acre campus development replaced the VA Hospital lost during Hurricane Katrina. Campus consists of a central energy plant / service and distribution, medical research space, transitional living and rehabilitation, outpatient clinics (including mental health and suicide prevention), diagnostic and treatment space (including a 10,000 SF USP 797-compliant pharmacy), 197 inpatient beds (including 24 mental health beds), administration space (renovation of an existing on-site building), and staff and patient parking garages with room for 2,800 cars. The facility has been designed as 'VA Mission Critical' and has the capability to 'defend in place' by providing all systems necessary (infrastructure, power, fuel, potable water, fire protection water and sanitary storage facilities) to survive for five days without connection to city utilities, housing 1,000 individuals (patients and staff). The campus complies with the federal mandate of using 30% less energy than ASHRAE 90.1 (based on extensive modeling of both the skin of the various buildings and the MEP systems). As part of the replacement hospital complex, the central energy plant was designed to hold all essential services for the continued operation of the facility located above the 500-year flood zone - including chillers, boilers, generators, and normal power distribution equipment. The structural system is designed to mitigate blast impacts and has been designed to withstand progressive collapse. The project achieved equivalent LEED Silver and two Green Globes.

Projects Highlights
Southeast Louisiana Veteranas Healthcare System
NBBJ
New Orleans, LA, USA
1,700,000 ft²
Achieved equivalent LEED Silver and two Green Globes
Silver Award, American Council of Engineering Companies of Massachusetts (ACEC/MA)
$990,000,000



